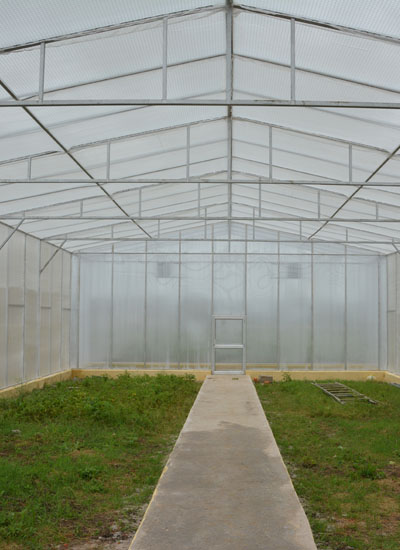

Size: 25 Sq.mtr to 4000 Sq. mtr.
The Screen House offer cross ventilation as well as very good growing results and also used for Research Purposes. The structure itself is fabricated using quality modern structural materials like steel, aluminium and nylon/steel mesh.